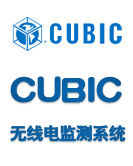T3 and GTC Projects at Shenzhen Airport Pass the Completion and Acceptance Inspection
深圳机场T3航站楼主体工程和GTC通过验收
In late December of 2012, the projects for the main part of the T3 terminal and the ground transport center (GTC) passed the completion and acceptance inspection conducted by the Shenzhen Construction Engineering Quality Supervision Station.
The T3 terminal of Shenzhen Airport's expansion project has an external shape like the manta ray, an aquatic animal with the scientific name, Mobula. The T3 terminal take up an area of 195 thousand square meters and the total floor space is 451 thousand square meters. The T3 terminal has two floors underground and four floors over-ground (five floors in some sections) and is made up of a main building and a cross shaped boarding lounge.
With a height of 27 meters, the GTC takes up a total area of 57.9 thousand square meters, among which the floor space is 24 thousand square meters. The GTC has 3 floors above ground. Some underground sections of the GTC are for the subway. The first floor is used as a garage and for equipment and facilities; the second floor is used as public space and the third is used as commercial area. The eastern and western ends of the GTC are next to the business region and the parking lot, with the T3 to the north and the planned aviation park to its south. It connects the underground, ground and above ground transportation facilities, the T3 and the planned aviation park with the subway.
2012年12月下旬,深圳机场T3航站楼主体工程及GTC(交通中心)工程顺利通过深圳市建筑工程质量监察总站的竣工验收。
深圳机场扩建工程T3航站楼外形酷似学名叫蝠鲼的“大飞鱼”形象,T3航站楼工程占地19.5万平方米,总建筑面积45.1万平方米,地下二层、地上四层(局部五层),由航站楼主楼和十字指廊组成。
GTC(交通中心)工程总建筑面积5.79万平方米,建筑占地面积2.4万平方米,建筑总高度为27米。GTC为地上三层建筑,部分地下为地铁,首层为停车库、设备用房等,二层、三层则为公共空间和商业区。GTC东西两侧与商务区及停车场相邻,北侧为T3航站楼,南侧为规划中的航空城,承担着连接地上、地面和地下各类交通设施的功能,是连接T3航站楼与航空城、轨道交通的多元化交通核心。
Copyright © 2012 by Uniworld, LLC All rights reserved
To request permission to use content,Email China Civil Aviation













